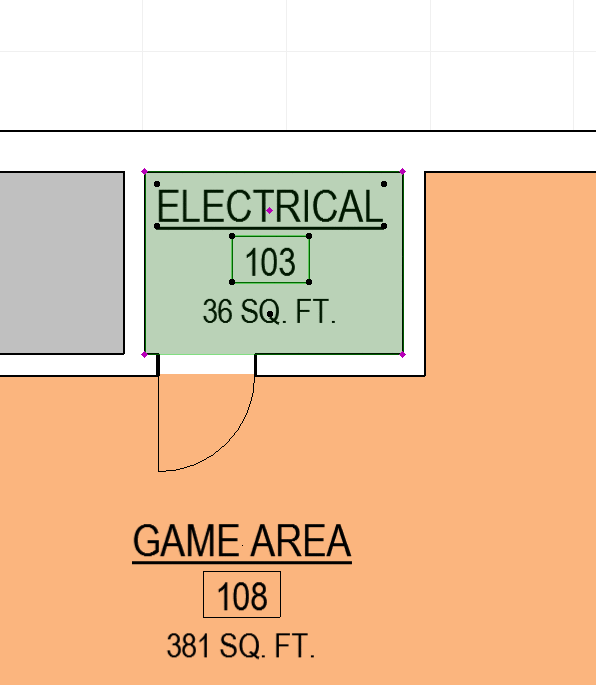When we refer to an Element's Settings or look at the Settings dialog box, there is an essential distinction that needs to be understood: Default Settings and Selection Settings.
Default Settings refers to the Settings of a particular Tool, prior to the placement of an Element - the Tool's Settings that are current once the Tool is activated.
Here: the Wall's Default Settings set to a Generic Exterior Wall Composite (note that the Wall behind is not selected):
Here: the Settings of a selected Wall (note the green-highlighted Wall selected in the background):











